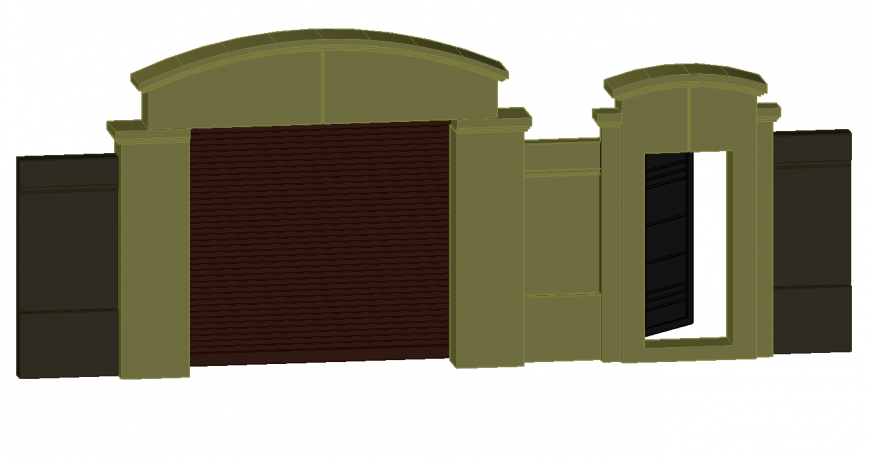Entrance gate detail elevation layout 3d model autocad file
Description
Entrance gate detail elevation layout 3d model autocad file, wall detail, shutter detail, door detail, front elevation detail, color detail, hathcing detail, etc.
Uploaded by:
Eiz
Luna

